Arrangement of the house – the soul project of the year 2021
published by Ioana Serea on December 9, 2021
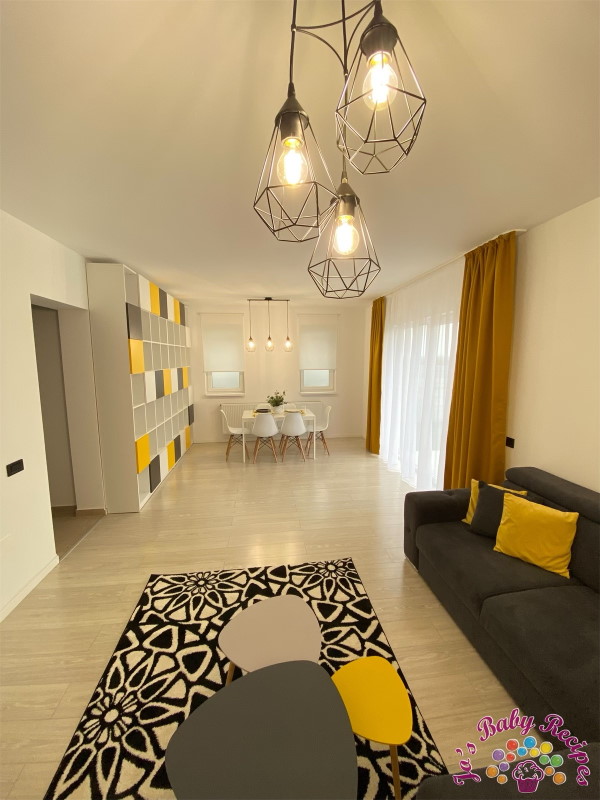
One of the most beautiful projects of this year, 2021, was one of soul, of arranging the house!
It was beautiful and challenging, but overall, at the end of the project, when I draw the line, I am very pleased and it came out exactly as we wanted, on our soul!
I know that many of you, those who follow me, have seen small parts before, you have found out about some collaborators involved in this project, but the time has come to reveal everything!
I don't even really know where to start, because every stage, every single thing I've dealt with, has been like a mini project in the big project.
I'll start with an aspect that many of you want to know, if I did everything "after my head", or I turned to a specialist, an interior designer. The answer is yes and no! :)) No, because we did not ask for advice on this particular project, and yes, because we took all the necessary idels, colors and all the necessary from the previous design project of the apartment, where we were assisted by an interior designer. So, on the principle of few ideas and fixes, we liked how the apartment came out, that we implemented everything at the house.
Did I make custom-made furniture or bought it ready? 3 furniture bodies I was taken ready, and the rest of the furniture we chose to make it to order, customized on the spaces of the house and our needs. Also here, ready-made, we took the tables, plus the chairs.
What style did I choose? I think the Scandinavian one suits us the most, at least at the moment, for this project.
What is the chromatic that underlies it? Predominantly it is white, and we chose to combine it with shades of gray, and the color stain was mustard-yellow, which I will say I am simply in love with.
Next I will present you the rooms, and I will tell you a little bit of each one.
Dining (or dining place)
I can almost say that it is my favorite place in the house, but I would hurry to say that, because all the other parts of the house I like equally.
Anyway, it was one of the basic criteria in choosing the house, namely to have a special and dedicated dining space.
We chose to make custom-made furniture on a wall, with open and closed spaces, to put the frills from grandma… but to have and where to hide them :))
The table is from Ikea, it is expandable, it reaches up to 10 people. Here I have something to mention, namely that the table is composed of countertop and legs and sold separately. Besides the fact that you do not really find it in stock, you risk to find either the countertop, or the legs, or in Ikea Baneasa, or in Ikea Pallady, and the stock on the site does not coincide with the one in the store. For 2 meals I took, I made somewhere around 10 trips in both stores… Not cool!
At the seats I sat in a doubt, but this model that we stopped at is a classic, modern one, I felt that I do not fail with it.
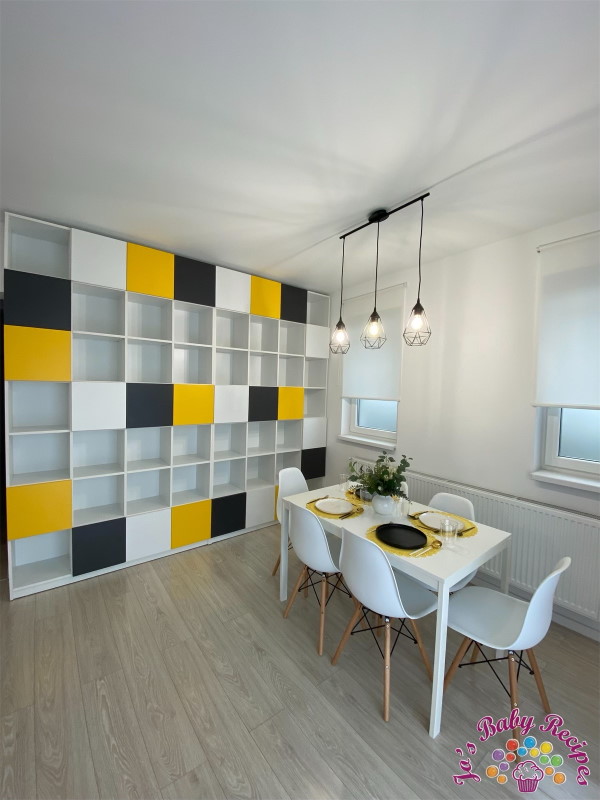
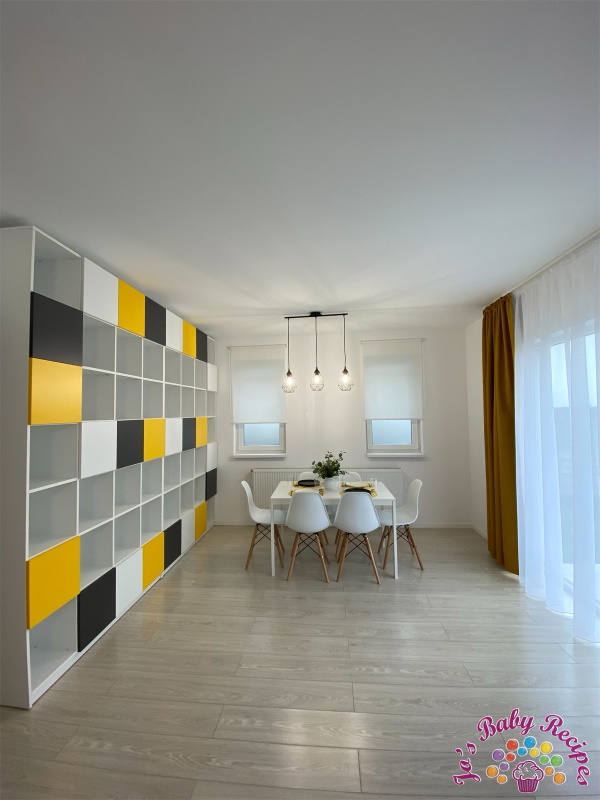
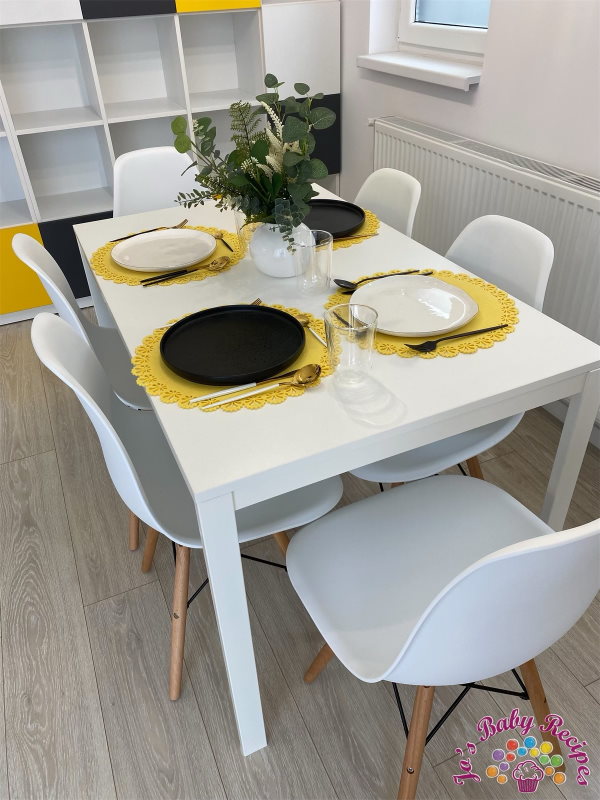
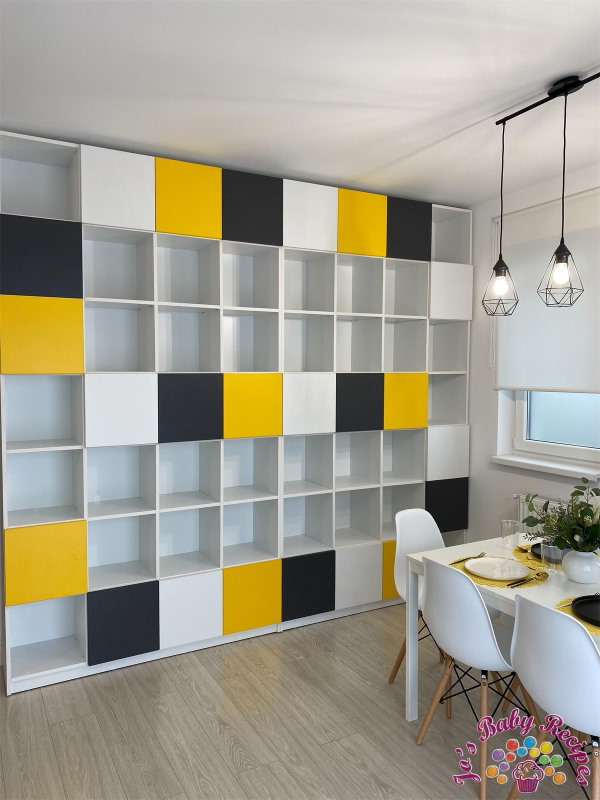
Living room (former dining room)
Mostly in different shades of gray, the living room has a splash of color, a bold one, a little yellow.
A sofa made to order, with many pillows, a carpet with a funny pattern from Chilipirul Zilei, 3 coffee tables that you can find at Dekos, and the usual fireplace from Seminee Valcea, both!
One thing that we have always known somehow, was that when we have our house, the fireplace will be always present! I knew it would be electric, with a modern design, and I wouldn't get complicated with the traditional one, with wood, chimney and everything else that involves. We leave that one for a future project, the mountain house :))
Otherwise, I say that the images speak for themselves!


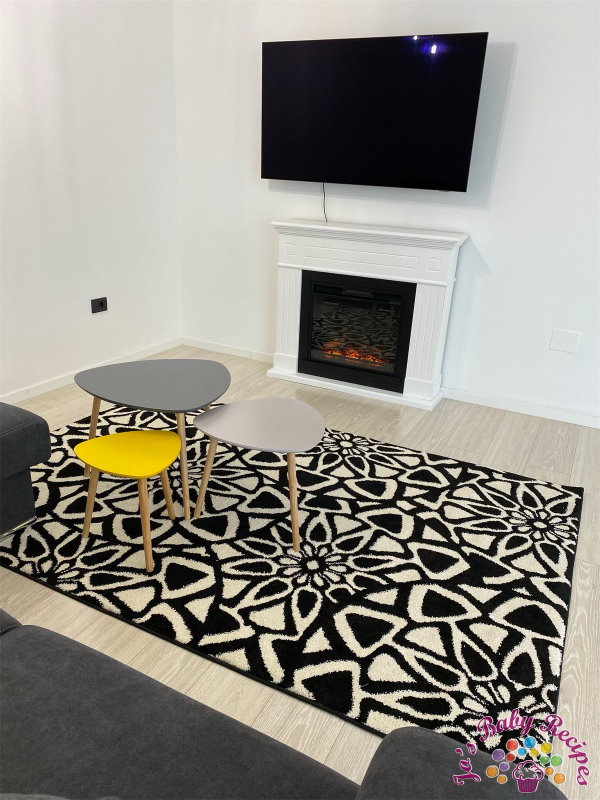
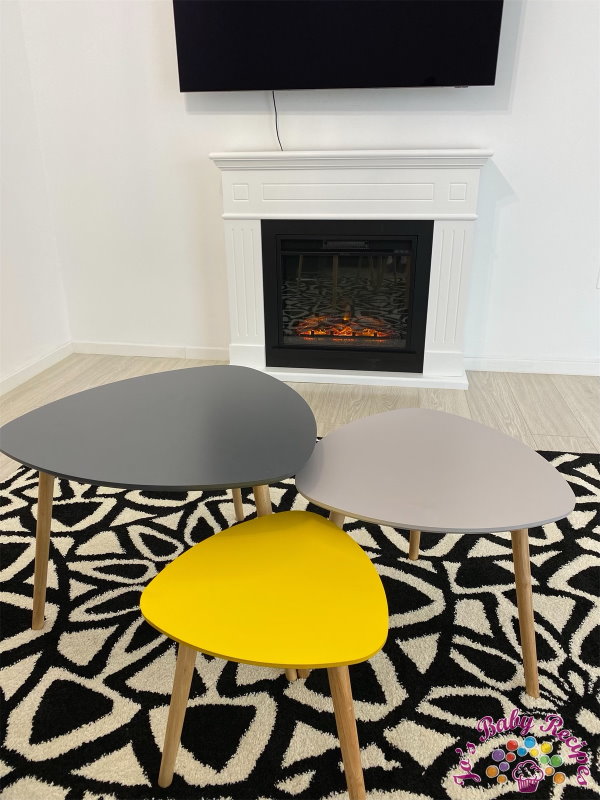
Parents' bedroom
We have limited ourselves strictly to a space where you sleep, rest, and not another place of fun 🙂
Thus, a bed with 2 bedside tables, 2 lamps from Dekos in the light of which to read a book before bedtime, I think are enough.
What I really wanted in the bedroom was to have some paintings… so far I have avoided them because of the holes in the walls, the question of what images to contain those paintings..
I found the perfect grip solution – I'll detail a little bit about it a bit below, but I want to recommend a person from my community who assisted me and helped me on this topic, the personalized paintings: Eram Memories!
Momentam is a bit ironic said "parents' bedroom" and "read a book before bed", because the life of parents, just at the beginning of the road, with a baby and a toddler, is a bit different in reality. :)) I don't want to discourage anyone, but sleeping happens to at least one child in bed, who often sleeps along the way, eats overnight, and he falls asleep on you in the evening when you go to bed! :))
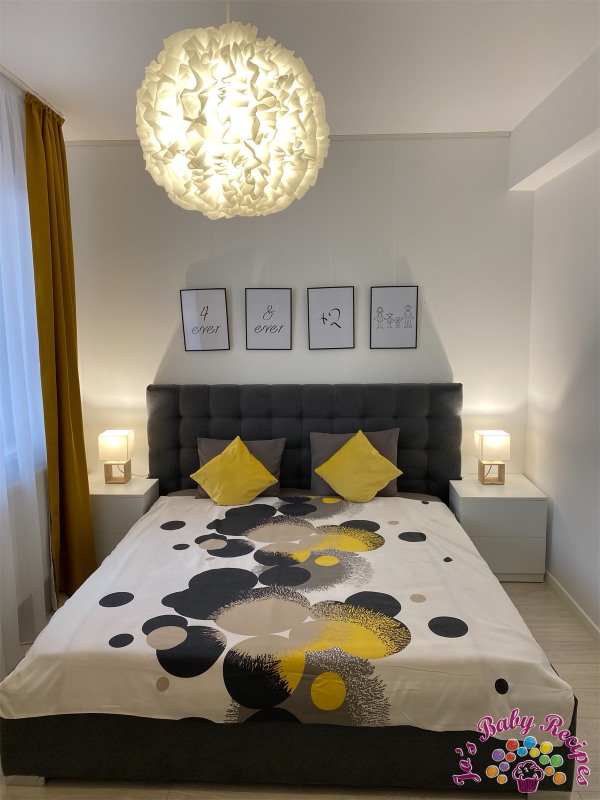
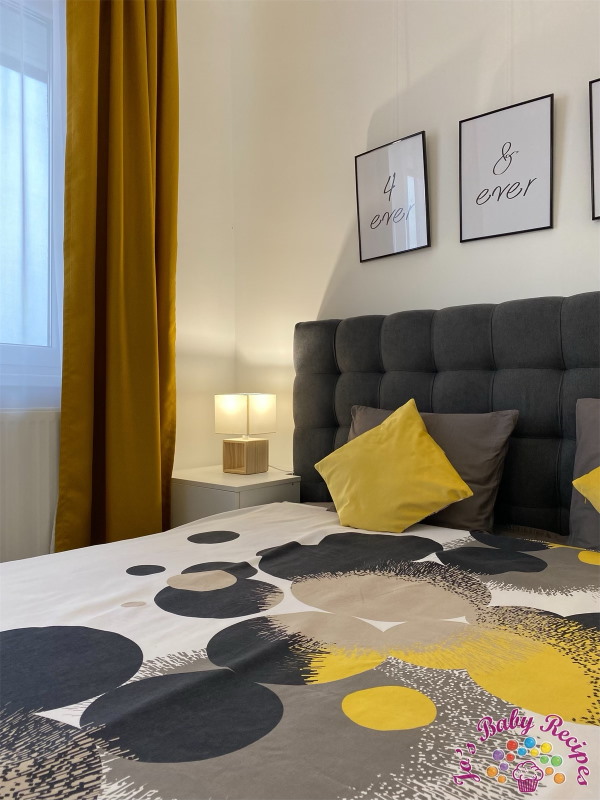
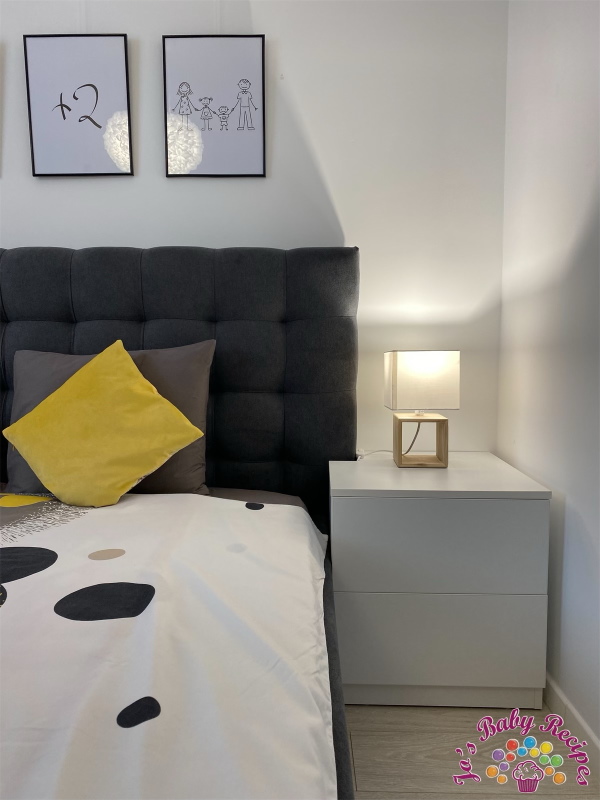
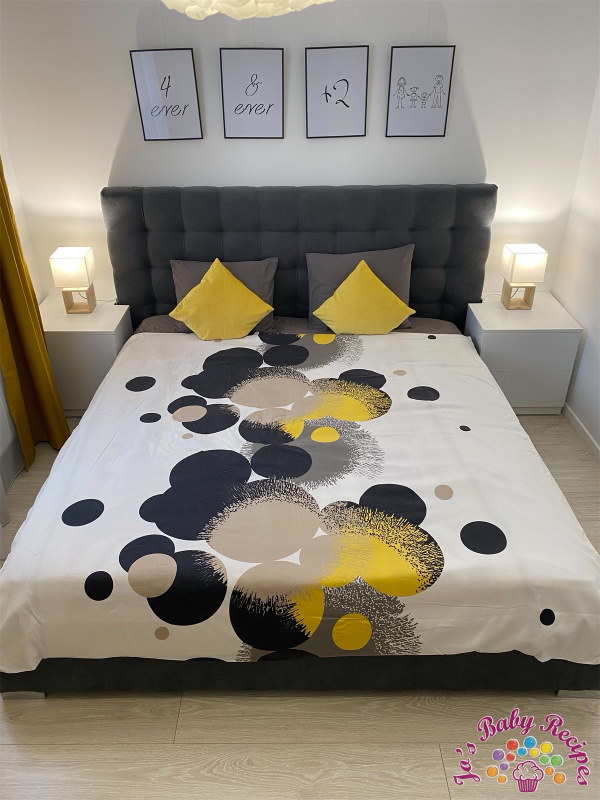
Children's bedroom
Also from the category "Social media VS Reality", the children's bedroom is only written by theirs, because, as mentioned above, sleep happens in all formulas, in all beds, in all rooms, but under no circumstances parents in the master bedroom and children 🙂 it)
The bed is from Ikea, it is expandable, the bedside table and the lamp are from Dekos , and the baby crib.. he he… for 4 years since we have it from carina, we do not know where it is.
The children's library is very nice, but it would have been more useful to us a more generous one, and the funny chair is from the Bargain of the Day. The piece of resistance of this room I think is the set of paintings from Icopix. It's really special! I adore them!
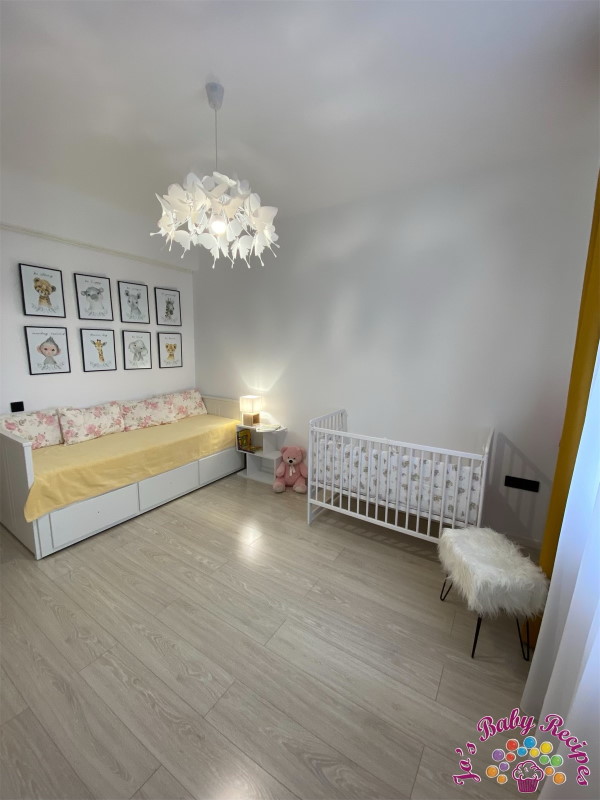
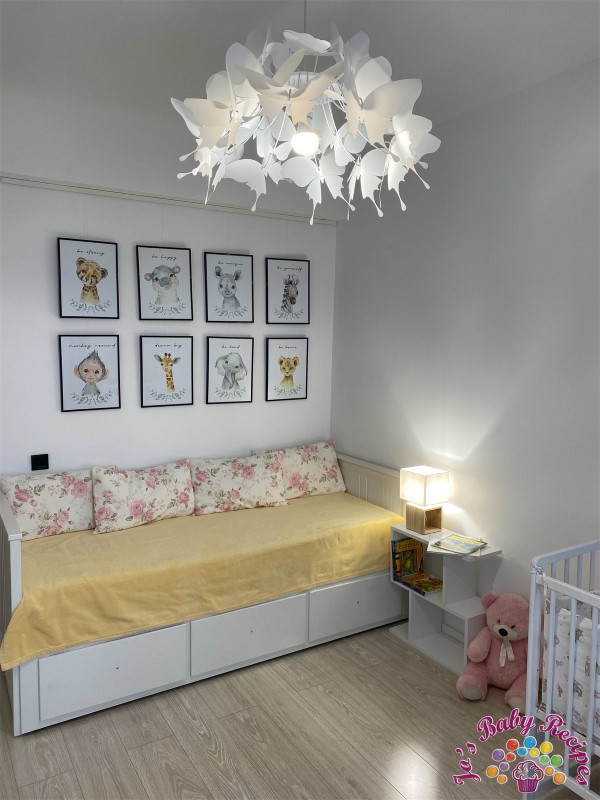
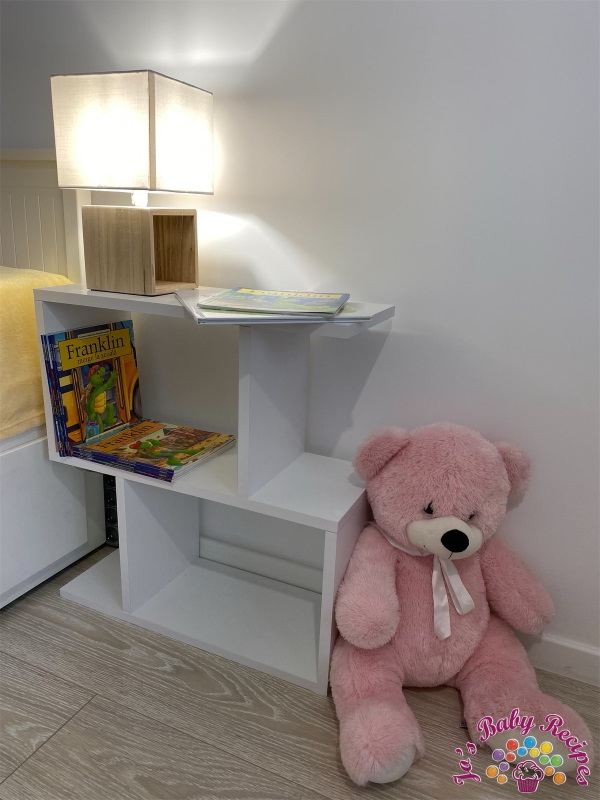
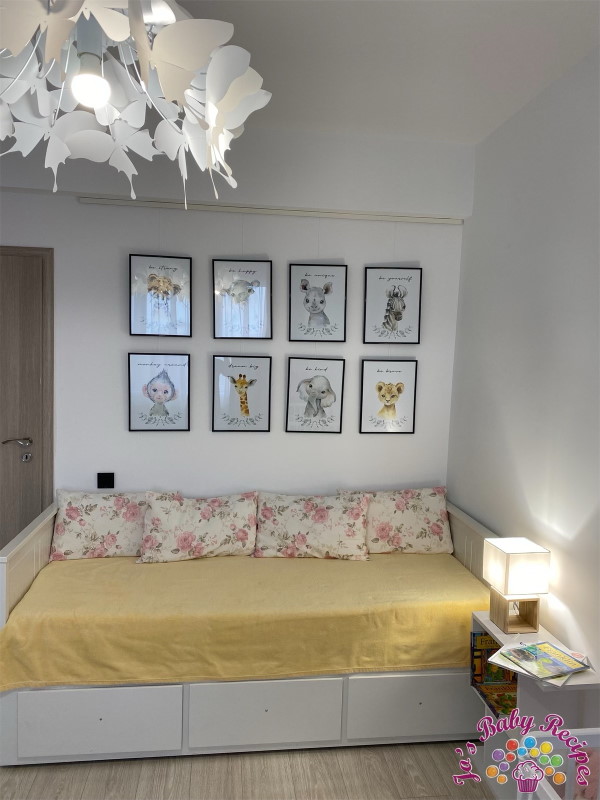
Playroom
Do you know that magical place full of toys, where you can make as much clutter as you want?! Well, my kids have that! I wanted him more than them! :))
I see it as the place where the kids sit and play, they even train each other, they don't want to get out of there, and the house is devoid of such toys! :))
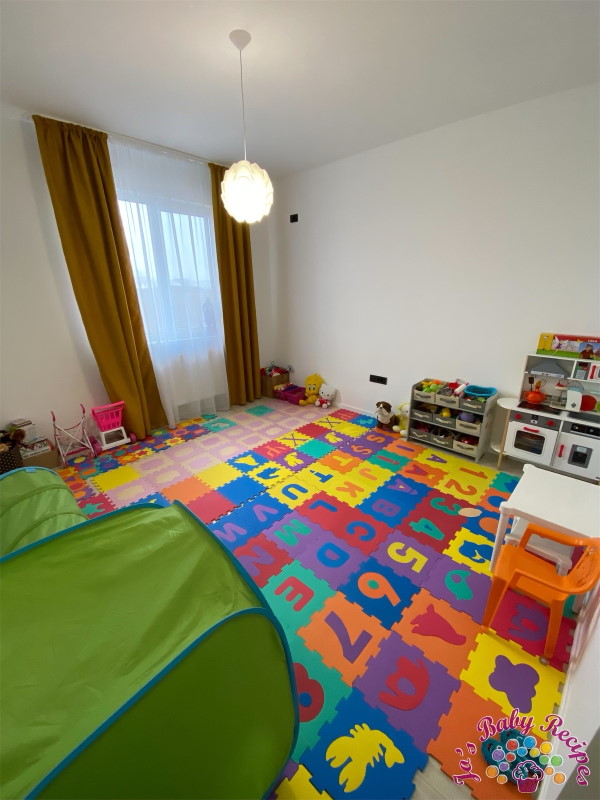
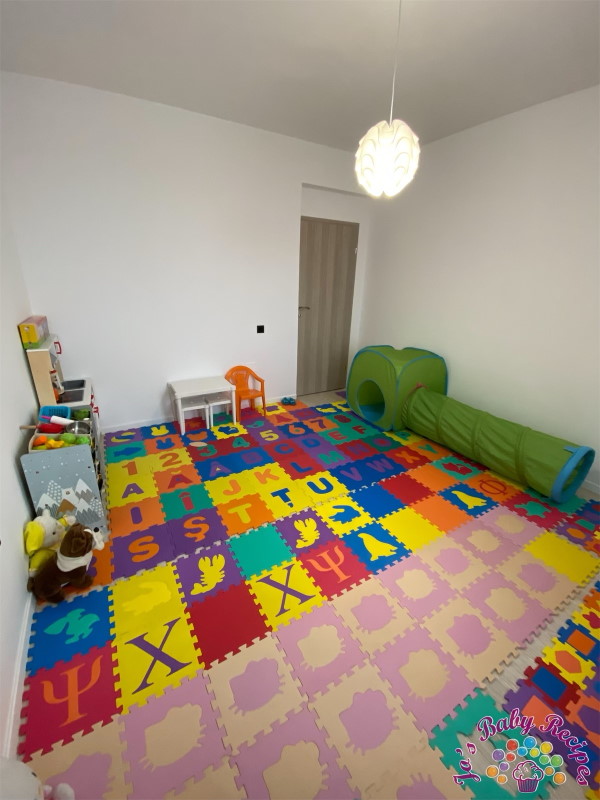
Now that I'm done with the rooms, I want to tell you about a few more elements, which each of them was like a mini project in all this action of decorating the house.
Lighting
Well, here the range of fixtures and lighting systems is so vast, and the options where to buy them are so many, it takes you a while to get an idea of what you want, and where to get exactly.
We went on some modern variants we consider (at least that's how they were cataloged or categorized in the sites we looked :)) ), and, mounted on the ceiling / walls, they look clearly different from some presentation pictures on a site.Broadly speaking the range is pretty much the same everywhere, the prices differ. We searched a lot online, we even found and stopped at some options, until the husband arrived at Leroy Merlin and he told me that all our shopping cart of the luminaires we stopped at, is at half the price in offline, at the MENTIONED DIY store.
So, in the order of the pictures posted below, from left to right, we have like this:
- Suspended body for the kitchen – Leroy Merlin
- Suspended body for dining – Leroy Merlin
- Suspended body for living room – Leroy Merlin
- Suspended body for the parents bedroom – Ikea
- Lamp – Dekos
- Suspended body for children's bedroom – Lustre.ro
- Suspended body for children's camder – Leroy Merlin
- Wall appliqué – Leroy Merlin
- Ceiling ceiling – Leroy Merlin
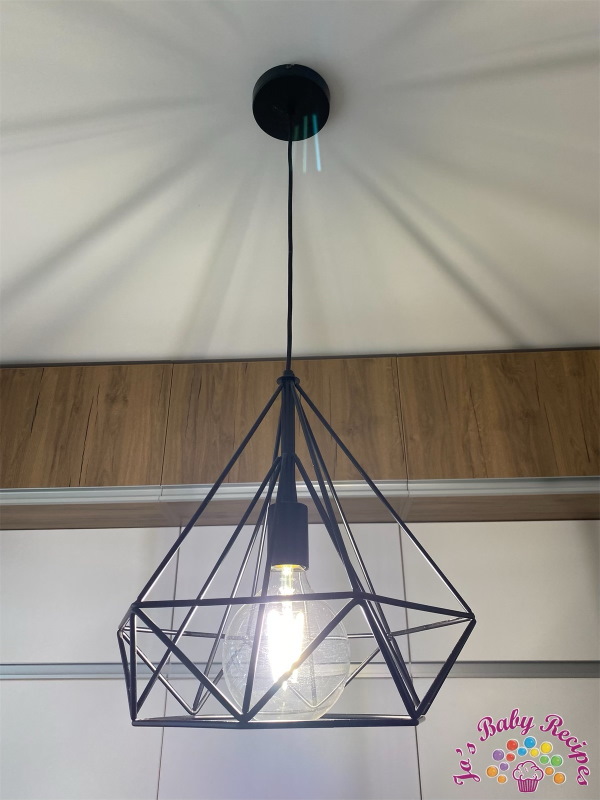
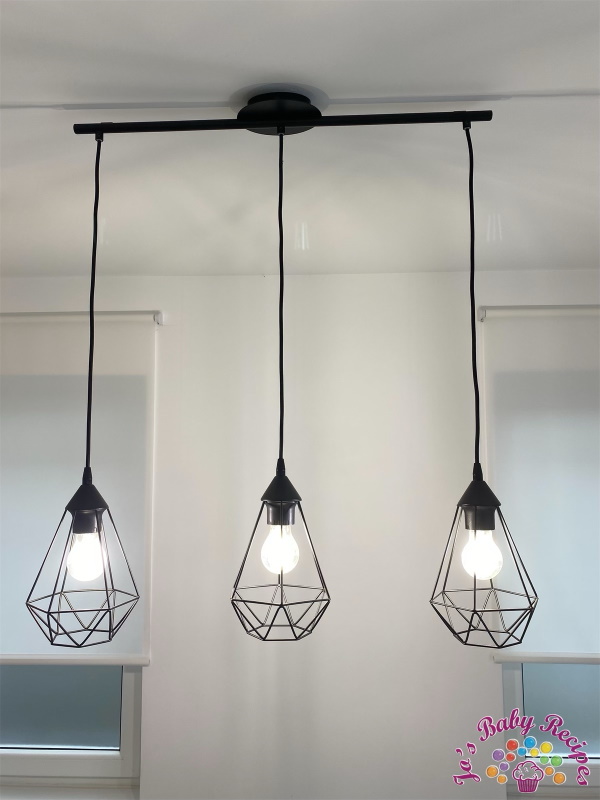
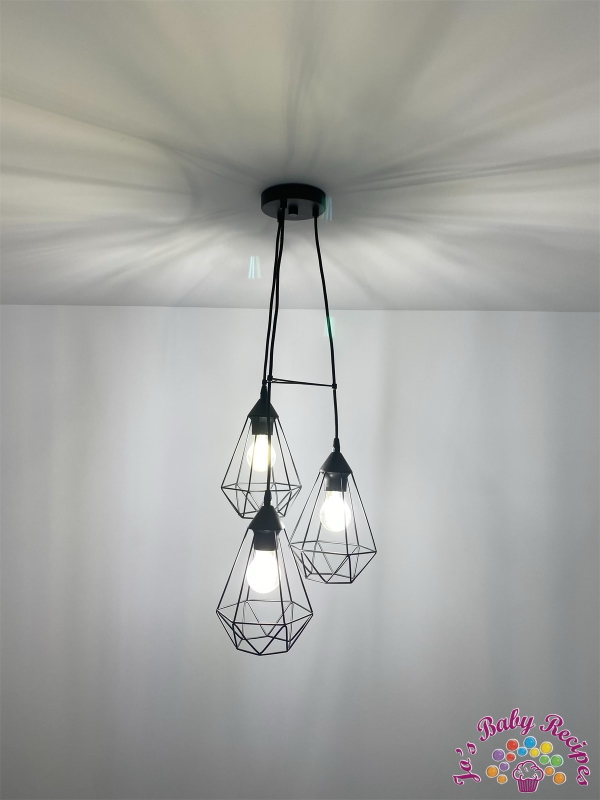
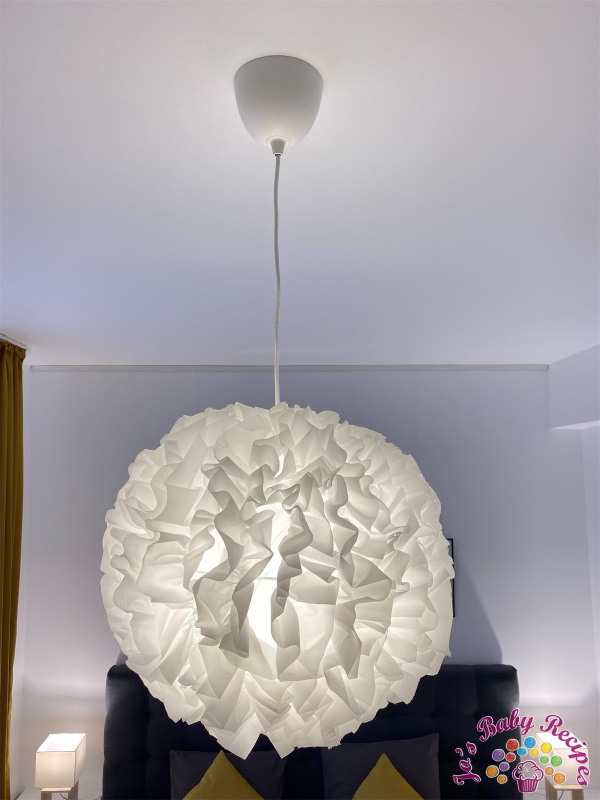
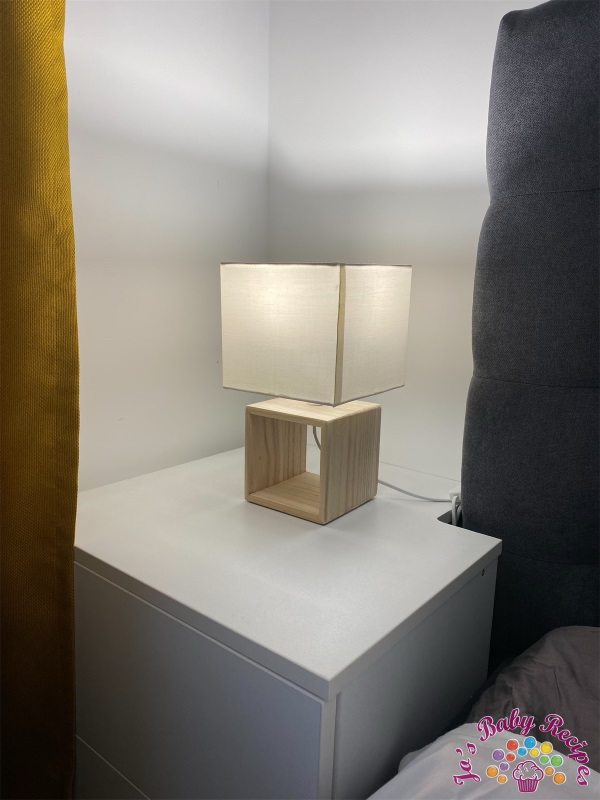
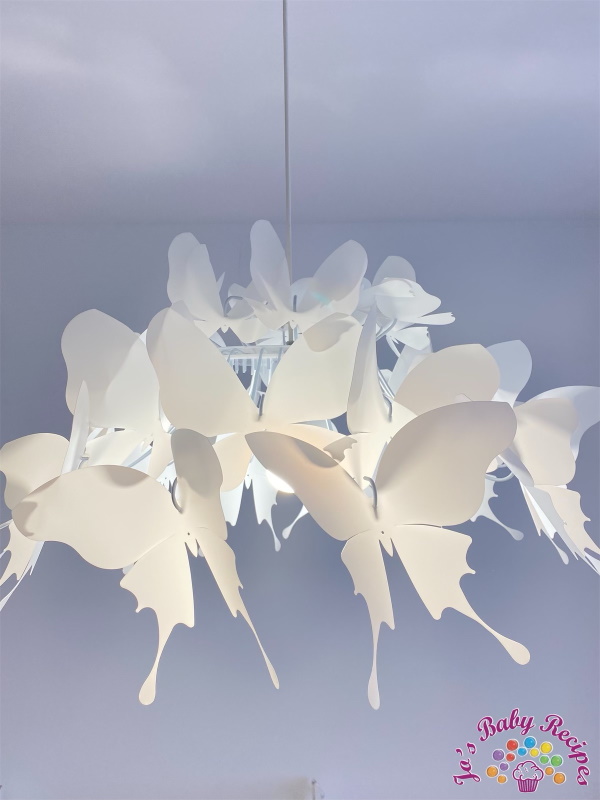
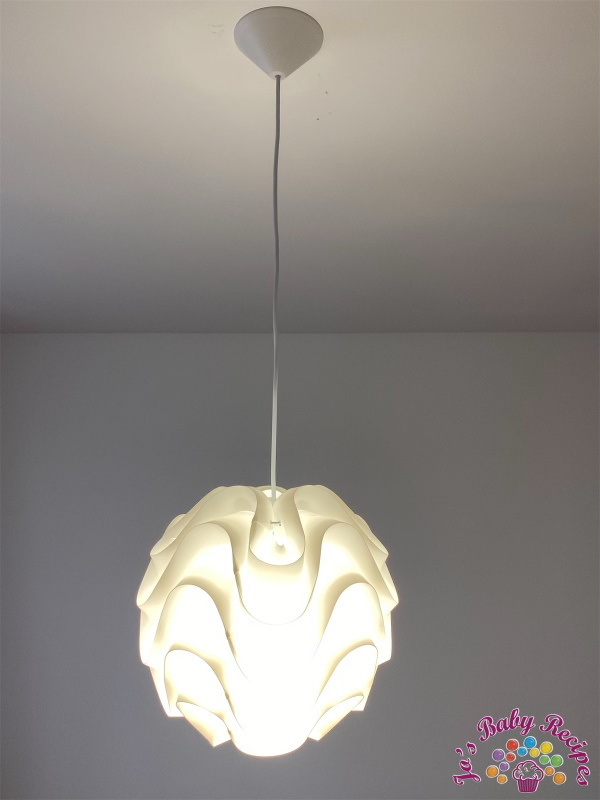
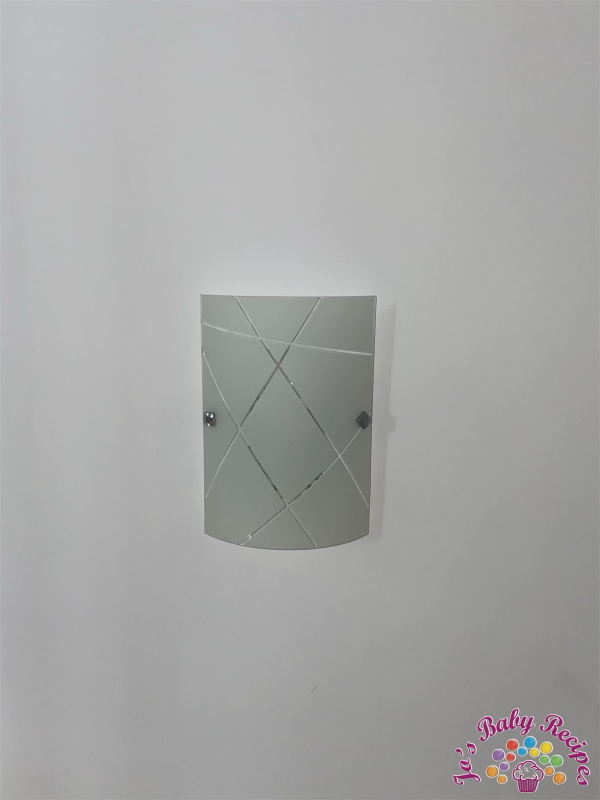
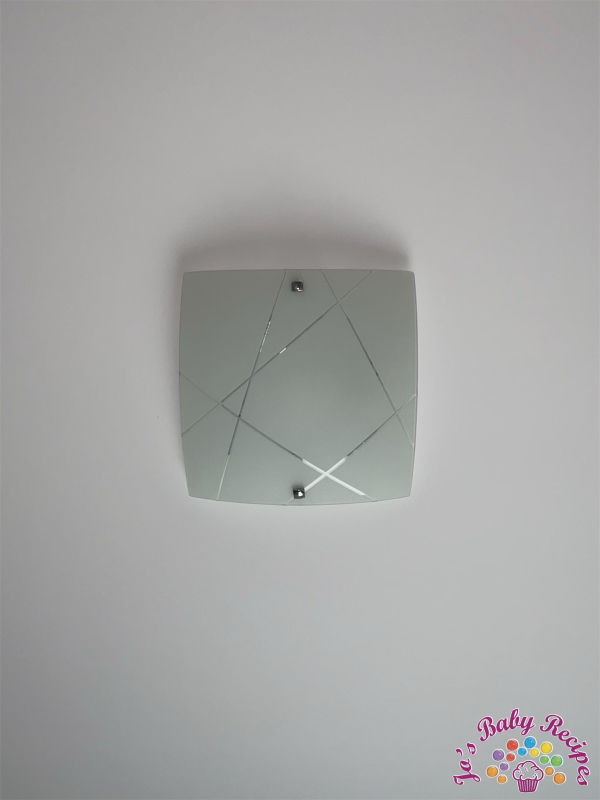
Curtains, drapes and blinds
You'd say this chapter is simple, right? Few options, so implicitly a little headache …
That's how I thought when I started to deal with this aspect of the house. 🙂
I think the simplest part was at the large window of the living room and dining room, plus the 3 bedrooms, where in terms of the fastening system, there are about 2 options: rail or gallery. The gallery is a bit more classic, so in our country it was the simple choice: rail!
We knew we wanted white, simple, transparent curtains and opaque, yellow or mustard-colored drapes. The challenge was in size, and no matter how much we searched ready-made, we still got to order.
The windows in the dressages were also simple to wear: opaque roller blinds, gray – attentions, contrary to expectations, you do not find all the possible and impossible dimensions of opaque roller blinds, and the range of colors is limited.
A bit of a challenge was at the dining and kitchen dumps, one of the first options being the Roman blinds – they are in fashion.. apparent! But it costs up to 10 times (10 times!!) more than roller skates! And I asked for the offer from many suppliers, all of them being in unison with some exorbitantly high prices!! So our white roller blinds are really perfect!! :))
In the kitchen hard, but hard, I found a rollertte at such a large size, and it also be day-night.
A very diverse range can be found at Leroy Merlin, and the prices compared to other DIY stores are the correct ones, and affordable!
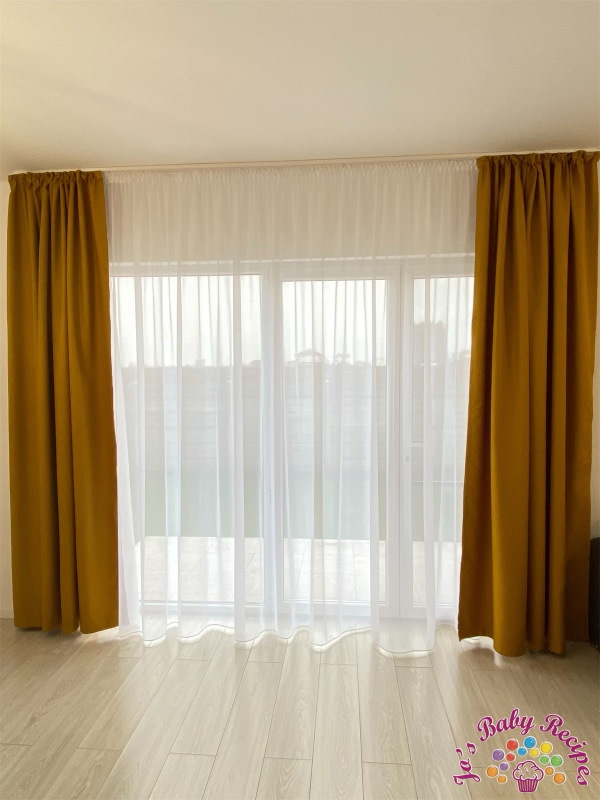
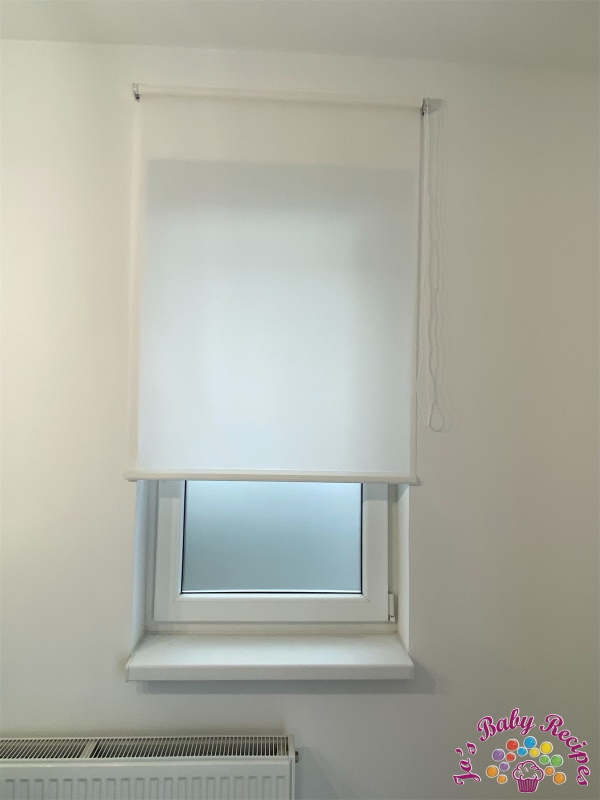
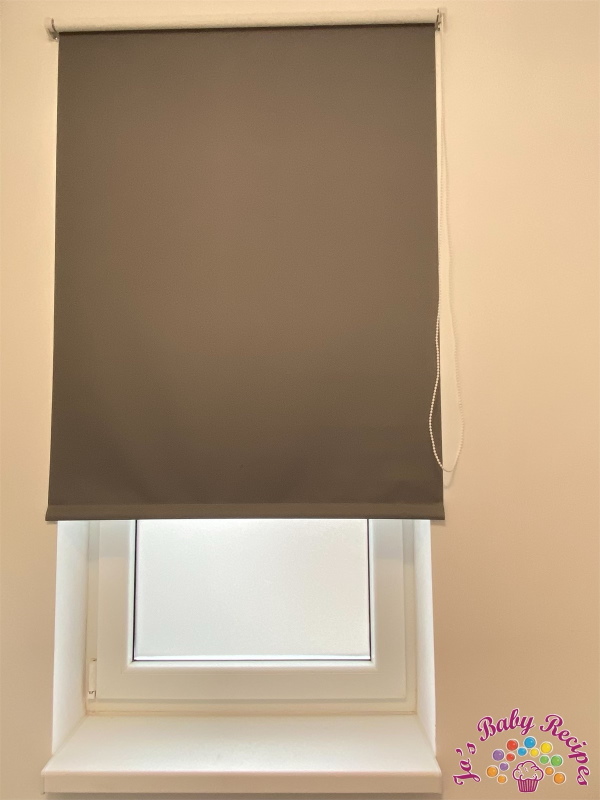
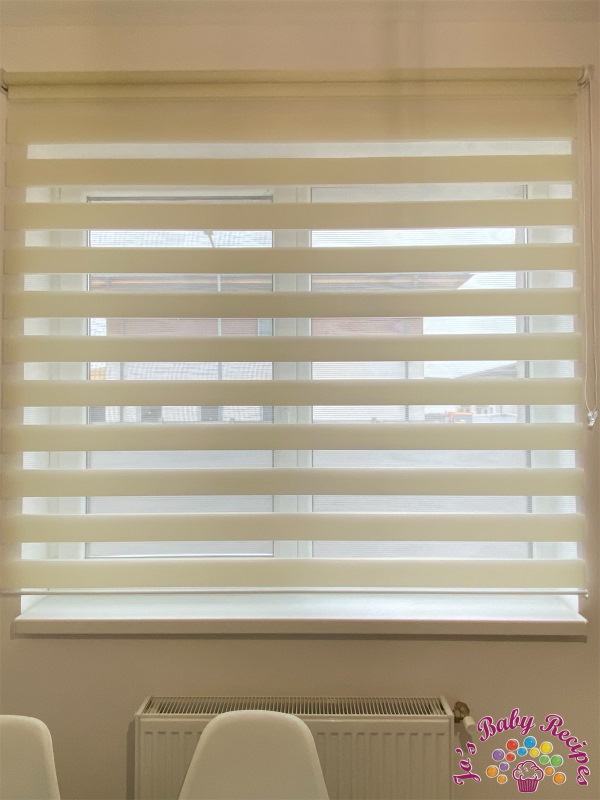
Paintings
Up to this point in my life I have never had any paintings… surprisingly, isn't it? 😀
I was afraid of the holes in the wall, of the painting itself… so I didn't follow up.
But I was evolving in the end, so I said I'd take my heart in my teeth.
I had a lot of patience from two girls, from Icopix and Eram Memories, who listened to my needs and offered me some tailor-made, personalized solutions, and now I have simply come to adore paintings!!
What has hung a lot in this chapter, is the fastening system. I don't know if the NEWEST, but clearly VERY new, is the simeza grip system. It is basically a bar that is attached to the wall, at the ceiling line, from which hangs some transparent plastic wires, from which are hung the cargile on which the paintings stand!
Interesting, isn't it?!
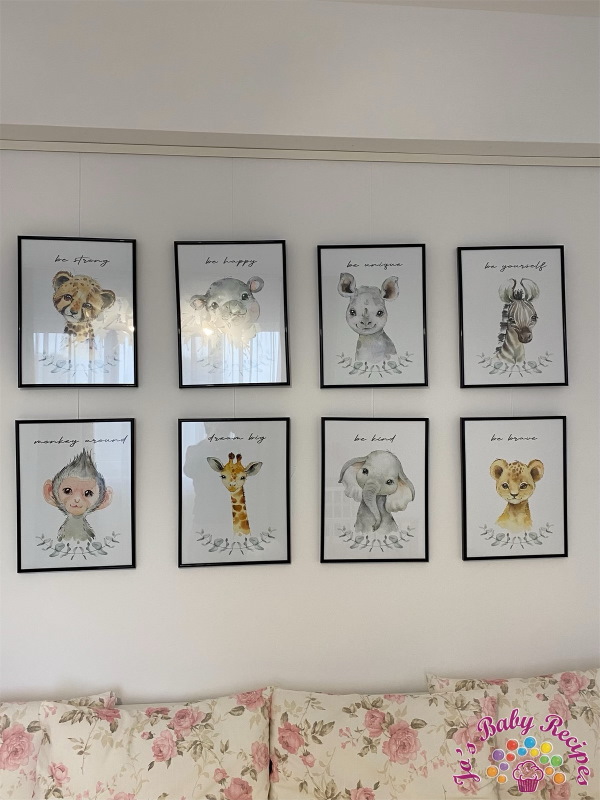
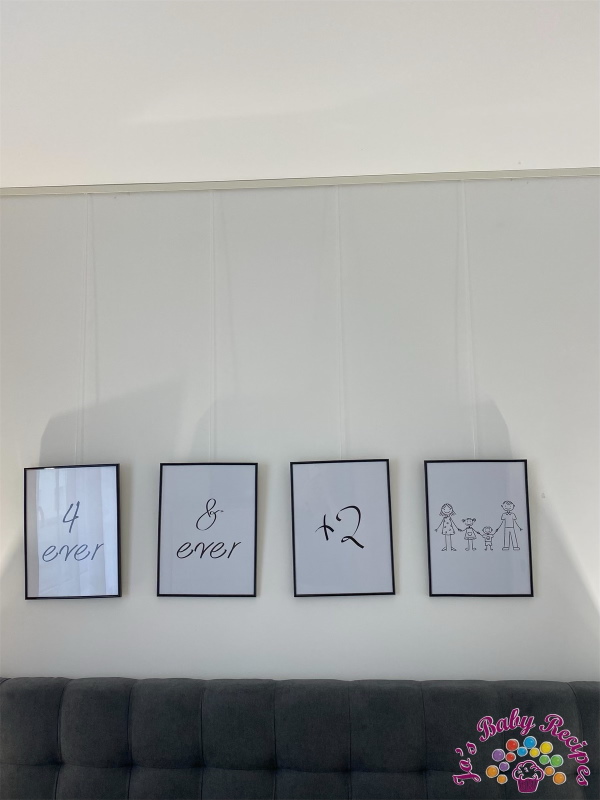
Sandstone, tile and parquet
With these last aspects related to the house, the tiles, the tile and the parquet, I end the marriage of our house.
And, somehow, here I don't even have much to tell!:)) That's because "they were given to us", and we didn't have the right to opt over them! :))
We liked them, so we kept them. We see over time if we stick to them or change them.
The only thing I would have chosen differently are the interior stairs, which I would have made of wood.
As a mention, the sandstone (the first image from the left) is porous, it has the advantage that you do not slip on it, but when you mop on the ground, it dries very hard.
So is the tile in the kitchen (the last image from the left), porous, and it is to be seen in time how much it gets dirty and how hard it is washed.
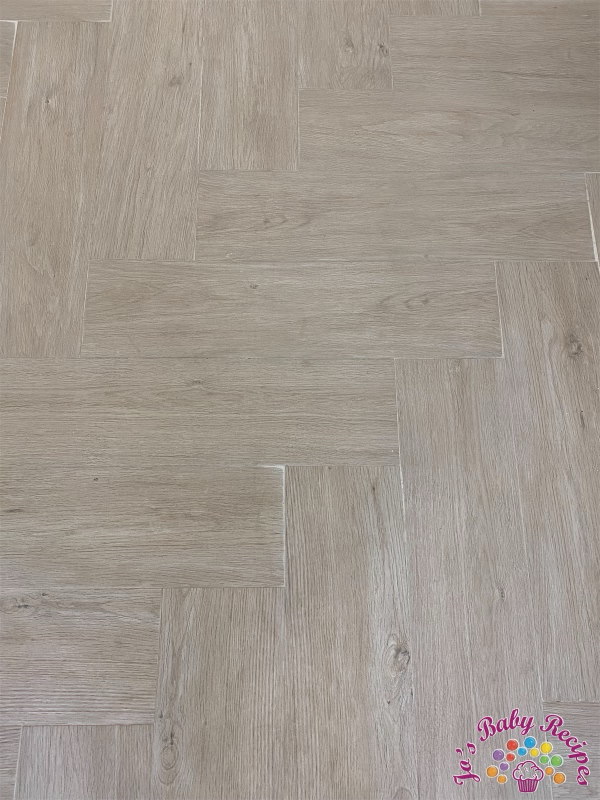
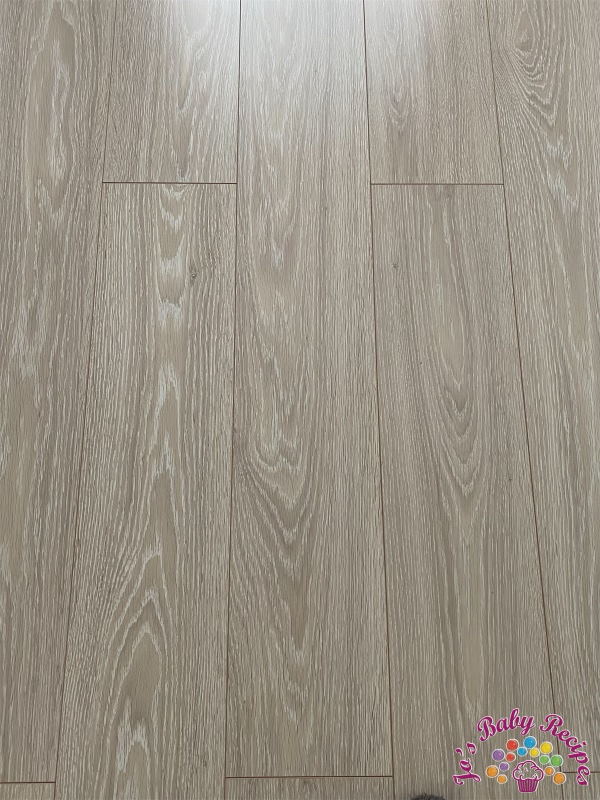
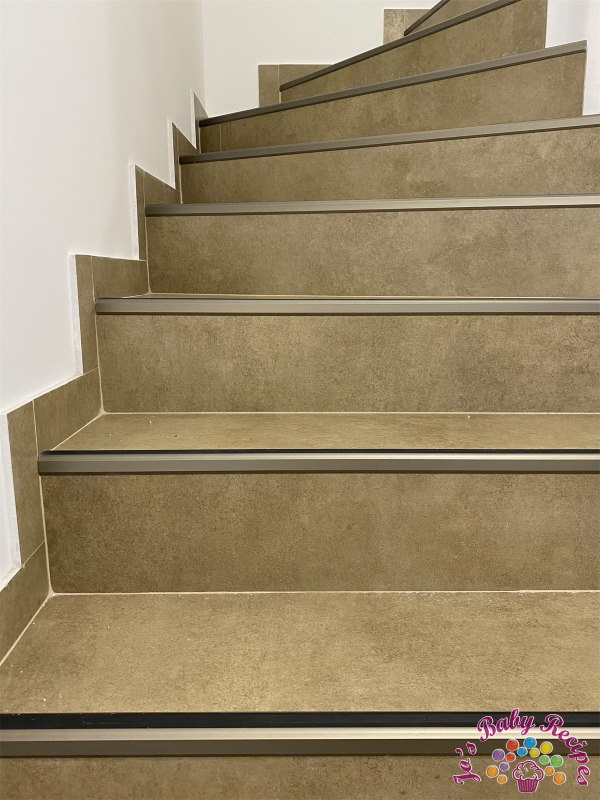
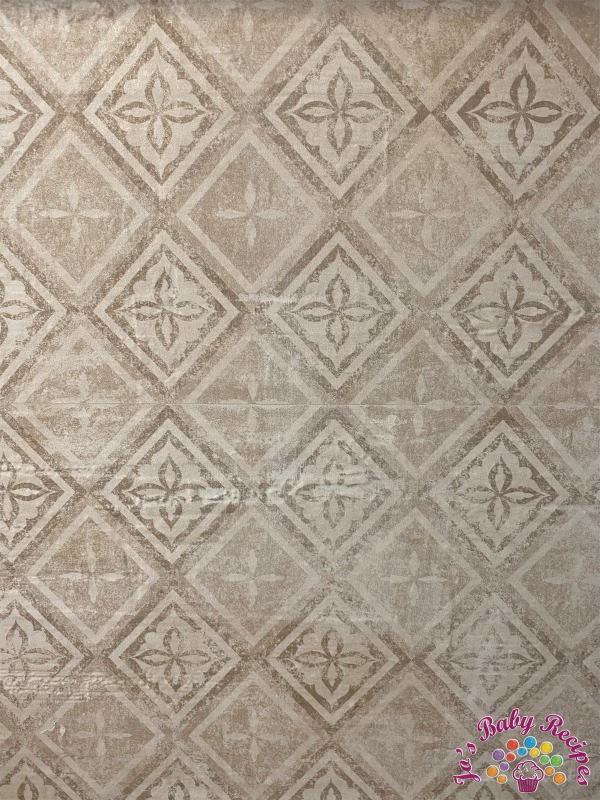
So, we have reached the end of this project, and thank you all for your support!
If you say I omitted the kitchen, I intentionally did it :))
On that topic I will come back with a special article!
I hug you with love,
Joan
